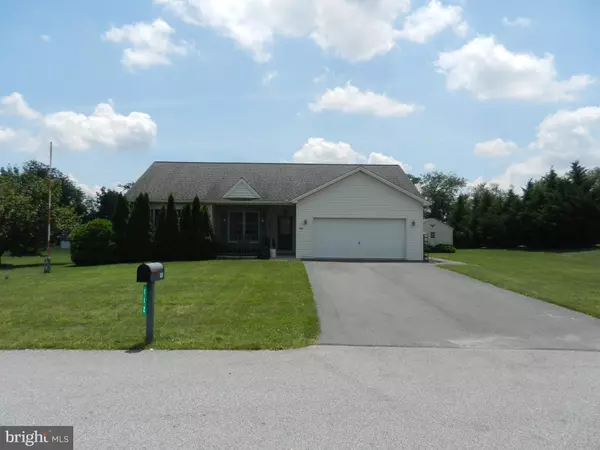For more information regarding the value of a property, please contact us for a free consultation.
112 MINICK DR Newburg, PA 17240
Want to know what your home might be worth? Contact us for a FREE valuation!

Our team is ready to help you sell your home for the highest possible price ASAP
Key Details
Sold Price $160,000
Property Type Single Family Home
Sub Type Detached
Listing Status Sold
Purchase Type For Sale
Square Footage 1,312 sqft
Price per Sqft $121
Subdivision Quail Ridge
MLS Listing ID PACB114290
Sold Date 09/20/19
Style Ranch/Rambler
Bedrooms 3
Full Baths 2
HOA Y/N N
Abv Grd Liv Area 1,312
Originating Board BRIGHT
Year Built 1996
Annual Tax Amount $2,399
Tax Year 2018
Lot Size 0.730 Acres
Acres 0.73
Property Description
This Ranch home is peacefully tucked away in a quiet & quaint neighborhood located within the country outskirts of Historic Newburg. Enjoy single level living at it's best with amazing views of the nearby mountain ranges. A little over 1,300 sq feet this home is perfect for first time home buyers or those who might be looking to downsize. From the foyer you're greeted with an open, flowing floor plan with natural lighting, a centerpiece brick fireplace with a mantle, high vaulted ceilings, yet- it's all simple enough to give you that cozy -"I'm home" feeling. Inside the Master Bedroom, not only is there a whole bathroom and shower to yourself, but there are 2 different closets to fill up. If the closet space in the bedrooms aren't large enough for you, check out the full basement and over sized garage for extra storage. Come check it out, fall in love, and make an offer today before it's too gone away! Oh and by the way, it's also less than a 5 minute drive to BB's Grocery Outlet!
Location
State PA
County Cumberland
Area Hopewell Twp (14411)
Zoning RESIDENTIAL
Rooms
Other Rooms Living Room, Primary Bedroom, Bedroom 2, Bedroom 3, Kitchen, Laundry, Bathroom 1, Bathroom 2, Full Bath
Basement Full, Garage Access, Walkout Stairs
Main Level Bedrooms 3
Interior
Interior Features Carpet, Combination Kitchen/Dining, Entry Level Bedroom, Floor Plan - Open, Kitchen - Eat-In, Pantry
Heating Heat Pump(s)
Cooling Heat Pump(s)
Fireplaces Number 1
Fireplaces Type Gas/Propane, Mantel(s)
Fireplace Y
Heat Source Electric, Propane - Leased
Laundry Main Floor
Exterior
Parking Features Garage - Front Entry, Inside Access, Oversized
Garage Spaces 8.0
Water Access N
View Mountain, Panoramic, Trees/Woods
Roof Type Shingle
Accessibility Level Entry - Main
Attached Garage 2
Total Parking Spaces 8
Garage Y
Building
Lot Description Backs to Trees, Front Yard, Rear Yard, SideYard(s)
Story 1
Sewer Public Sewer
Water Well
Architectural Style Ranch/Rambler
Level or Stories 1
Additional Building Above Grade, Below Grade
New Construction N
Schools
School District Shippensburg Area
Others
Senior Community No
Tax ID 11-08-0601-097
Ownership Fee Simple
SqFt Source Estimated
Acceptable Financing Cash, Conventional, FHA, USDA, VA
Horse Property N
Listing Terms Cash, Conventional, FHA, USDA, VA
Financing Cash,Conventional,FHA,USDA,VA
Special Listing Condition Standard
Read Less

Bought with MITCHELL S GELBAUGH • Wolfe & Company REALTORS



